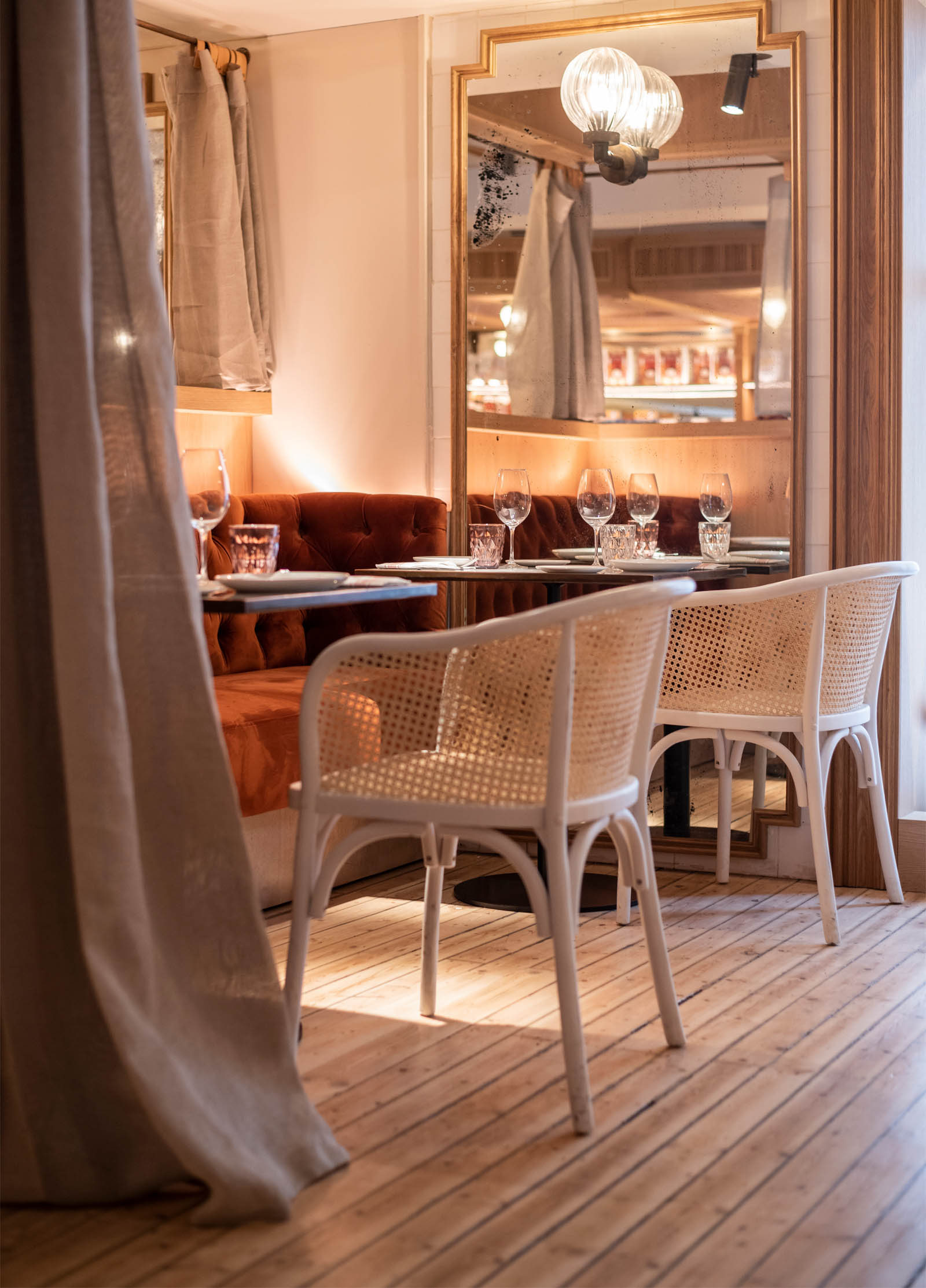

PAST, PRESENT & FUTURE


CHALLENGES
In a world where efficiency is prioritised over quality, it is crucial to ground materials and aesthetics in their environment. We therefore wanted to emphasise durability and resilience over the transience of modern life. Iron, glass and reinforced concrete – despite being industrial or ‘cold’ elements – are successfully blended into a space of warmth and sophistication that pays homage to the artistic movements that inspired us.

CHALLENGES
In a world where efficiency is prioritised over quality, it is crucial to ground materials and aesthetics in their environment. We therefore wanted to emphasise durability and resilience over the transience of modern life. Iron, glass and reinforced concrete – despite being industrial or ‘cold’ elements – are successfully blended into a space of warmth and sophistication that pays homage to the artistic movements that inspired us.
INSPIRATION
In the early twentieth century, Madrid witnessed the construction of an ambitious urban thoroughfare called The Gran Vía. This street was designed to connect the city’s east and west and would come to serve as a recreational and commercial hub, stretching from Calle de Alcala to Plaza de España. Our proposal was to extend the Gran Vía, creating a fourth section and gastronomic hub in the form of Gran Vía 55.



OUTCOME
Guests enter Gran Vía 55 via the grand entrance hall where the main staircase, designed in a light-coloured paleXe and wreathed in plants, conveys guests to their culinary experience. Here, organic green tones encircle the main bar and patio which connects all restaurants.
Oven Mozzarella, providing Italian cuisine, draws inspiration from the old theatres of the Gran Vía while maintaining a smooth and simple architecture: the result is a playful space that incorporates a show kitchen. Steakburger, renowned for its oak charcoal grilling method, is an industrial but warmly-lit space, finished with wood and monochrome tiles. El Clandestino, a private dining area, was inspired by the neon lights of the 1920s that illuminate the city’s shadows and its hidden nooks and crannies: the result is a chic space where guests can enjoy a cocktail in style.












